19 Ch. McCarthy
Chelsea, Outaouais J9B2H5
Two or more storey | MLS: 24858857
$895,000
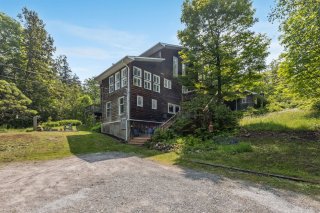 Frontage
Frontage 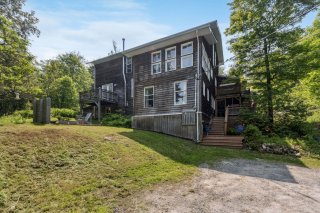 Exterior entrance
Exterior entrance 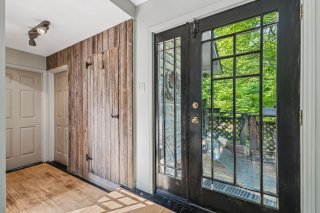 Overall View
Overall View 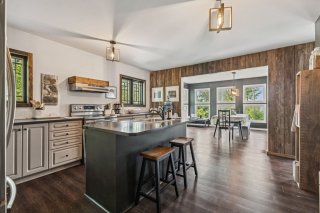 Kitchen
Kitchen 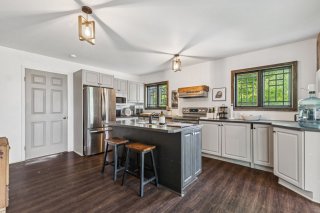 Kitchen
Kitchen 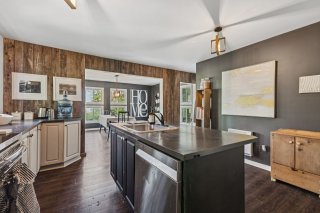 Dining room
Dining room 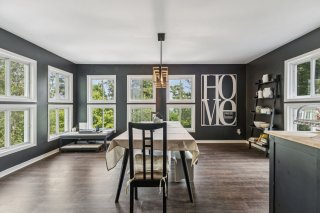 Dining room
Dining room 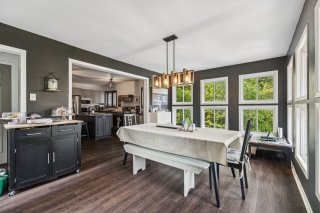 Dining room
Dining room 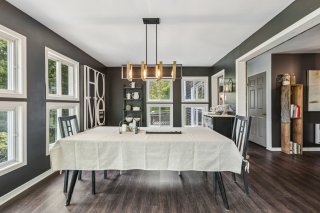 Dining room
Dining room 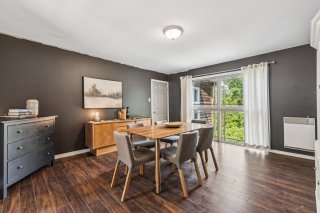 Bathroom
Bathroom 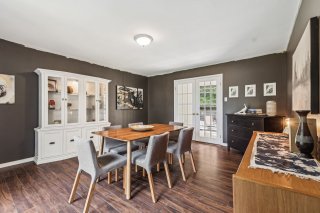 Bathroom
Bathroom 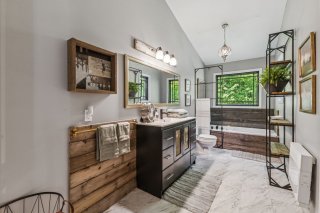 Primary bedroom
Primary bedroom 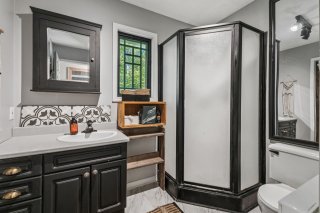 Living room
Living room 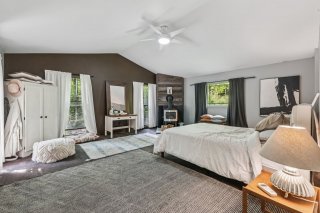 Living room
Living room 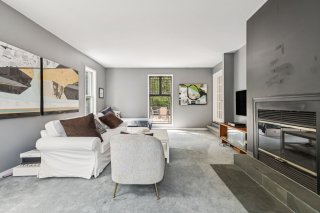 Hallway
Hallway  Exterior entrance
Exterior entrance 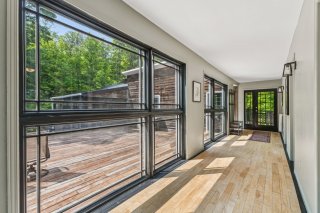 Intergenerational
Intergenerational 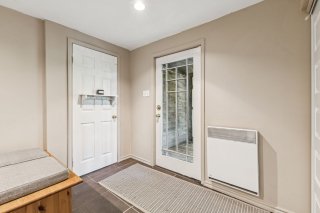 Bathroom
Bathroom 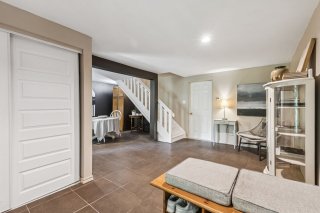 Bathroom
Bathroom 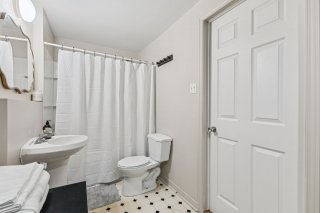 Bedroom
Bedroom 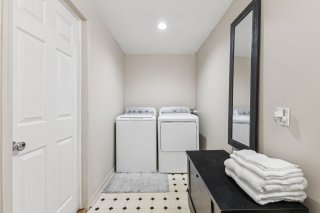 Bedroom
Bedroom 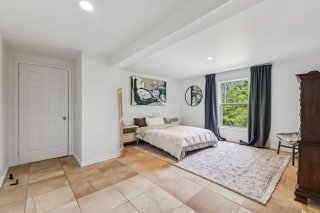 Kitchen
Kitchen 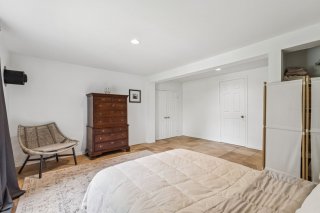 Kitchen
Kitchen 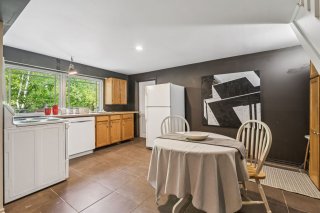 Overall View
Overall View 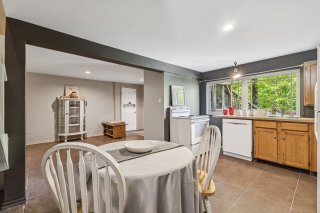 Living room
Living room 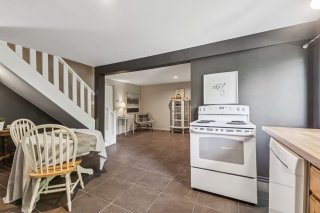 Bedroom
Bedroom 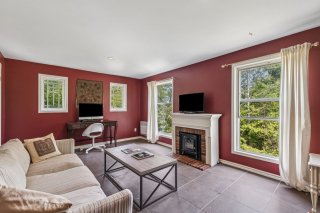 Bedroom
Bedroom 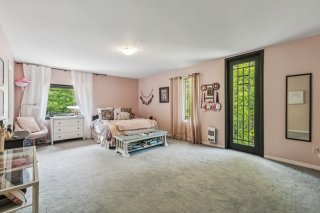 Patio
Patio 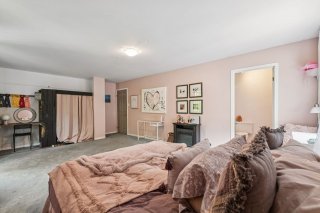 Patio
Patio 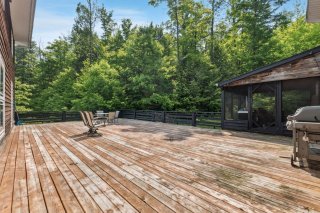 Patio
Patio 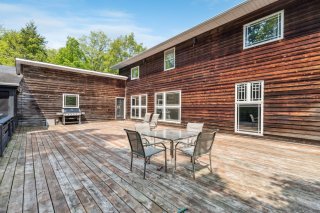 Patio
Patio 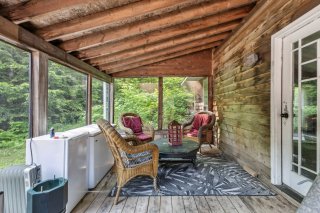 Patio
Patio 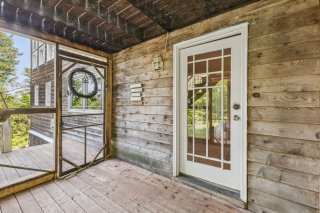 Backyard
Backyard 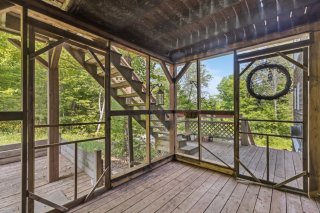 Backyard
Backyard 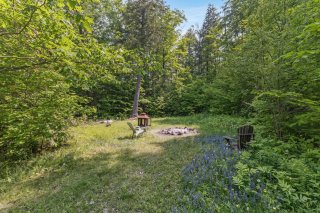 Wooded area
Wooded area 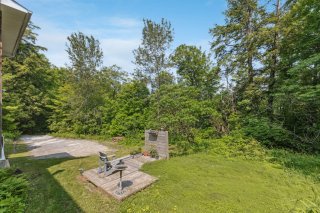 Back facade
Back facade 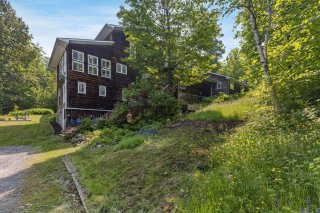
Description
Rare 3.5-acre retreat or rental investment in Chelsea, just minutes from Gatineau Park. This 4,500+ sq. ft. three-storey multigenerational family home features 5 bedrooms and 5 baths, ideal for wellness retreats, group getaways, or a premium Airbnb. Built in 1993 and well maintained, it needs only light updates to maximize value. Steps from swimming, paddling, Club Cascades, and NCC trails, with ski hills nearby. New bylaws prevent homes over 3,200 sq. ft., making this spacious property and lot an increasingly rare, high-potential asset.
Location
Room Details
| Room | Dimensions | Level | Flooring |
|---|---|---|---|
| Other | 5.8 x 8.8 P | RJ | Ceramic tiles |
| Other | 4.2 x 5.8 P | 2nd Floor | Wood |
| Cellar / Cold room | 48 x 11.7 P | RJ | Concrete |
| Bathroom | 8.5 x 8.2 P | 2nd Floor | Ceramic tiles |
| Kitchen | 11 x 17.5 P | RJ | Ceramic tiles |
| Laundry room | 8.0 x 8.0 P | 2nd Floor | Ceramic tiles |
| Living room | 11.7 x 17.1 P | RJ | Ceramic tiles |
| Storage | 7.8 x 8.0 P | 2nd Floor | Ceramic tiles |
| Primary bedroom | 18.1 x 19.8 P | 2nd Floor | Wood |
| Bedroom | 16.5 x 14 P | RJ | Ceramic tiles |
| Bathroom | 5.10 x 14 P | RJ | Tiles |
| Kitchen | 13.6 x 15.10 P | 2nd Floor | Floating floor |
| Home office | 16.7 x 22 P | RJ | Wood |
| Dining room | 11.9 x 17.0 P | 2nd Floor | Floating floor |
| Other | 11.5 x 16.5 P | Basement | Concrete |
| Dining room | 14.2 x 16.0 P | 2nd Floor | Floating floor |
| Living room | 22.1 x 15.10 P | 2nd Floor | Carpet |
| Bedroom | 22 x 13.5 P | 3rd Floor | Carpet |
| Bathroom | 5.4 x 9.0 P | 3rd Floor | Ceramic tiles |
| Bedroom | 17.10 x 14.5 P | 3rd Floor | Carpet |
| Bathroom | 5.4 x 9.7 P | 3rd Floor | Ceramic tiles |
| Bedroom | 22.0 x 13.6 P | 3rd Floor | Carpet |
| Bedroom | 16.5 x 14 P | RJ | Ceramic tiles |
| Bathroom | 5.10 x 14 P | RJ | Tiles |
Characteristics
| Basement | 6 feet and over, Other, Unfinished |
|---|---|
| Bathroom / Washroom | Adjoining to primary bedroom, Seperate shower |
| Water supply | Artesian well |
| Roofing | Asphalt shingles |
| Proximity | Bicycle path, Elementary school, High school, Highway, Park - green area, Public transport, Snowmobile trail |
| Driveway | Double width or more, Not Paved |
| Heating energy | Electricity |
| Window type | Hung, Sliding, Tilt and turn |
| Distinctive features | Intergeneration, No neighbours in the back, Wooded lot: hardwood trees |
| Parking | Outdoor |
| Landscaping | Patio |
| Equipment available | Private balcony, Private yard, Wall-mounted heat pump |
| Sewage system | Purification field, Septic tank |
| Windows | PVC, Wood |
| Zoning | Residential |
| Topography | Sloped |
| Heating system | Space heating baseboards |
| Hearth stove | Wood burning stove, Wood fireplace |
This property is presented in collaboration with BERKSHIRE HATHAWAY HOMESERVICES (MC) QUÉBEC